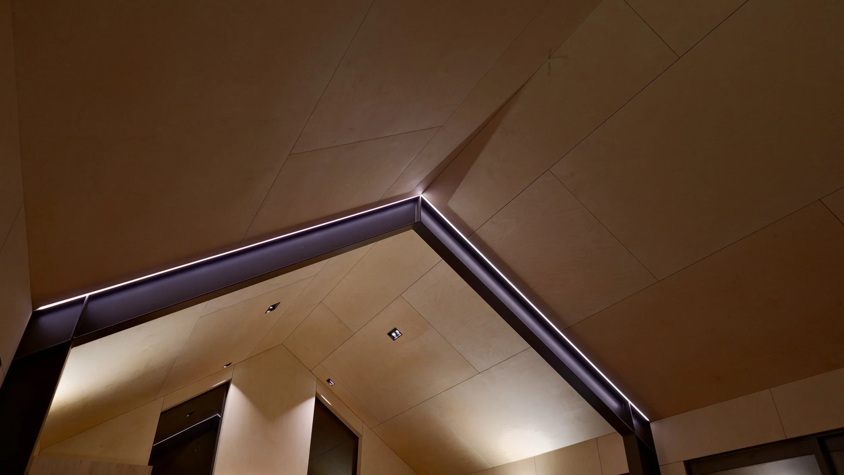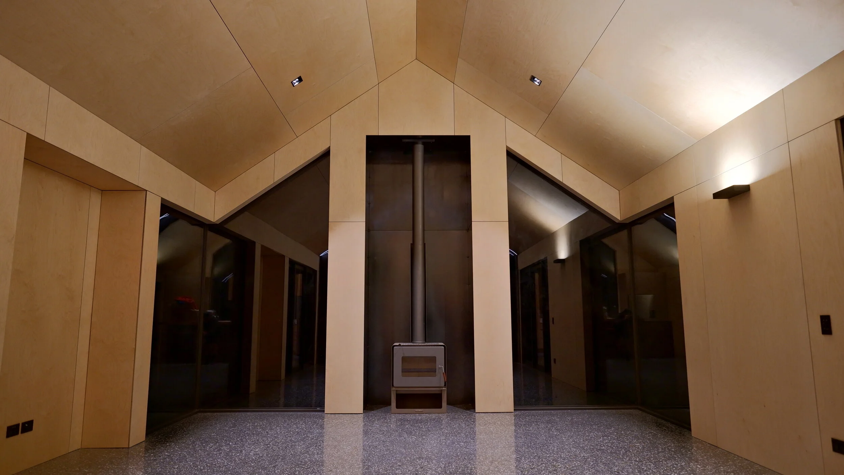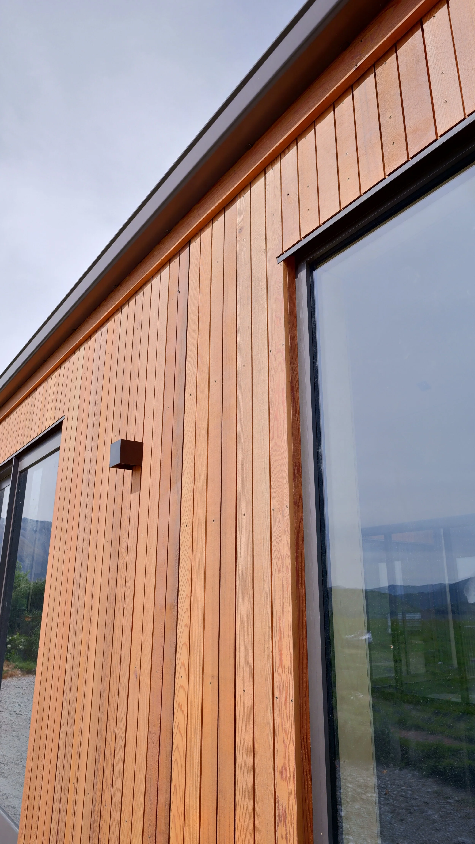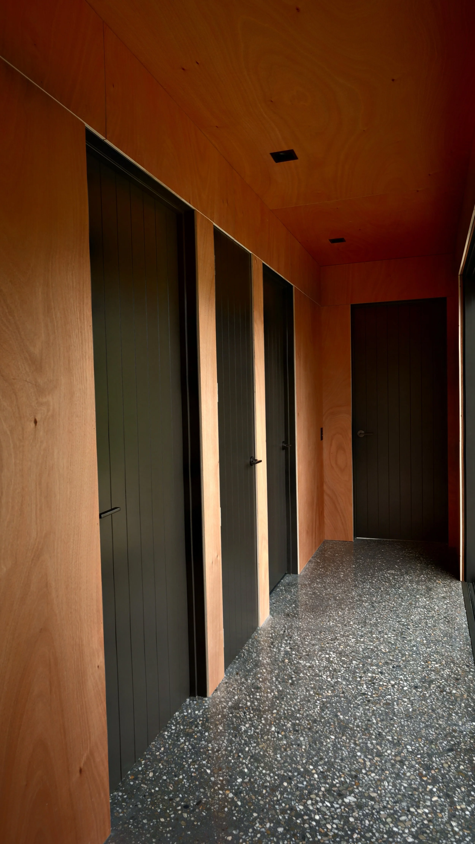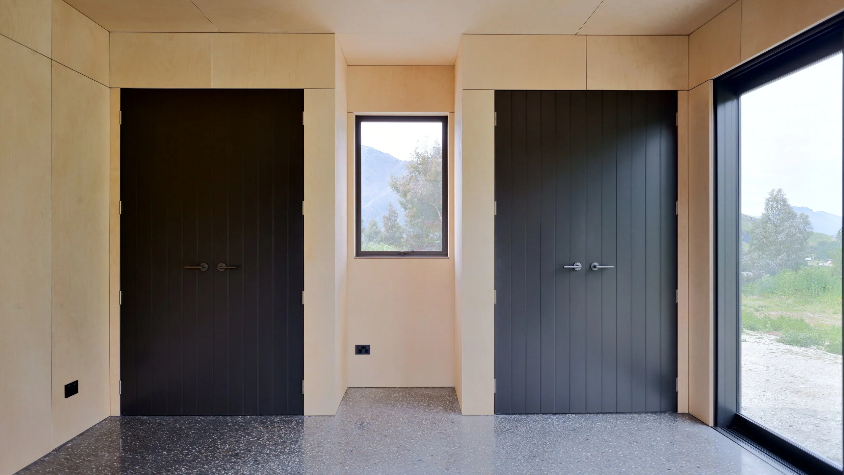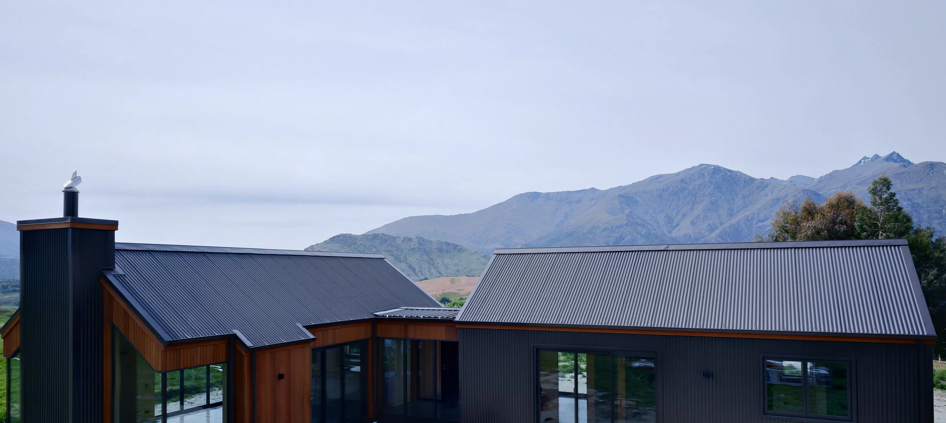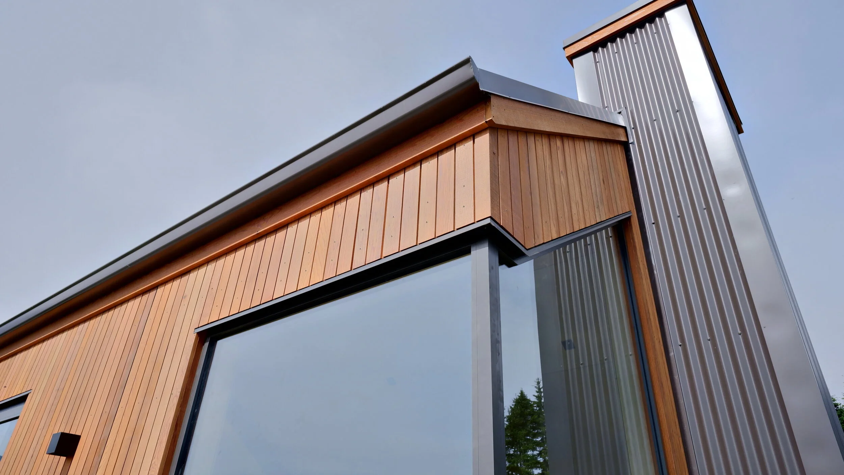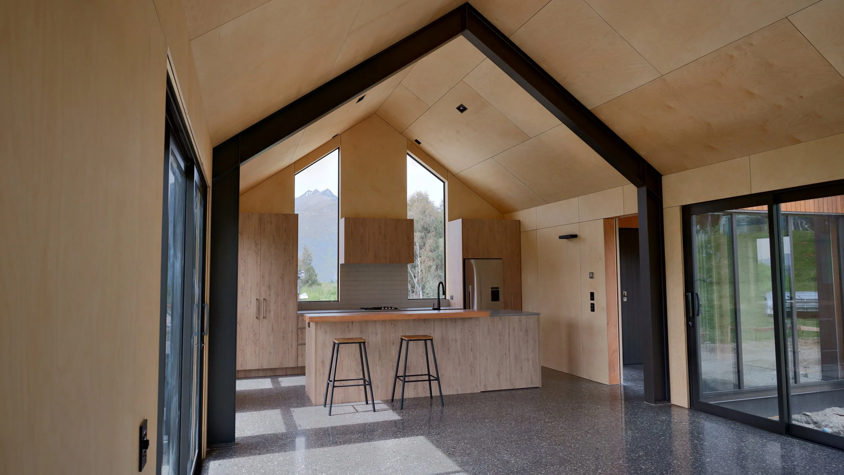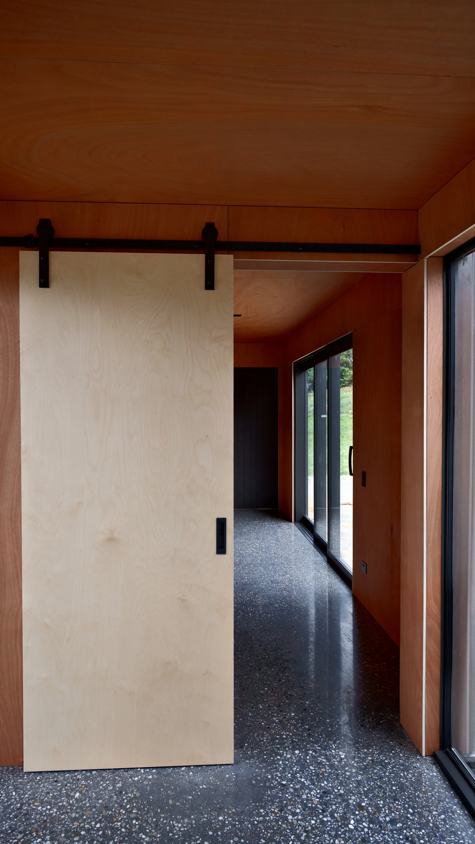
OLIVERS RIDGE COMPOUND
This modest but striking 120 square metre house is stage 1 of a two-stage build, located on an amazing piece of land in the beautiful Queenstown country. Boasting spectacular views of both the Remarkables and Coronet Peak, this sits subtly in an enviable location.
"When Compound was awarded the build, we were able to highlight some areas for concern with regards to build science," explains Josh Atkins, Director and Construction Lead. "The client was curious about our ability to visualise the finished product and the effects of different construction details on things like the comfort of a room, future heating requirements, right down to the ambience and aesthetic, that he gave Compound free reign on correcting some issues and give advice on interior design," remarks Josh. "It made for a very unique and successful project".
Internal living spaces are grand, but snug and cosy, with warm birch and Okoume plywood lining all walls and ceilings. "Designing the steel portal frames to sit within the building envelope makes for build-science benefits, a strong and grounded feeling and also give the living room a pleasing aesthetic against the contrasted rich textures of plywood. Windows and sliding doors facing in all directions open up to connect the astonishing views and timber decks with the living and bedrooms.

